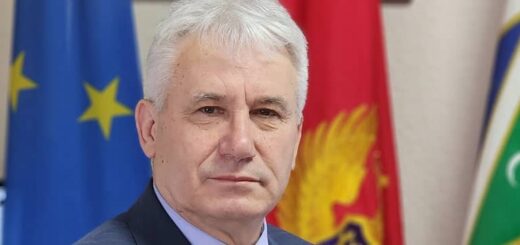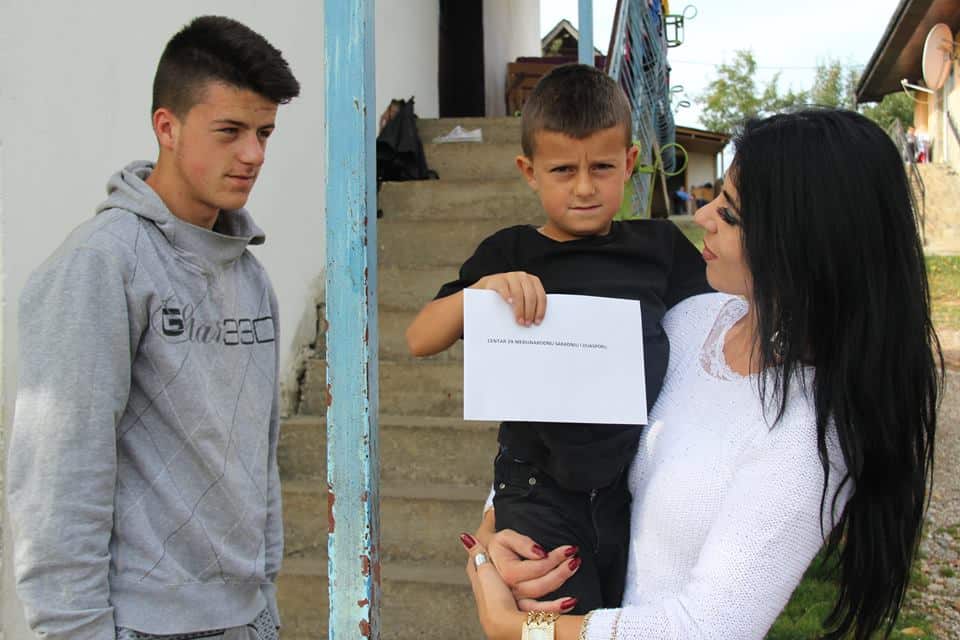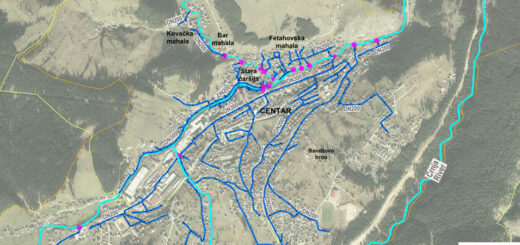Facility "Home for the elderly"
The cadastral plot is located in a natural environment in a relatively new settlement. In the vicinity of the cadastral plot, there are buildings that are mainly residential, newly built - a solidarity building, a home for children with special needs...
The facility "Home for the Elderly" belongs to the group of facilities for the purpose of Social Care and is of a Public character. Facilities of this type are extremely important for society, because they take care of one of the most vulnerable categories of society, namely the elderly.
The implementation of this project will be carried out as a partnership in cooperation with the Municipality of Rožaje, the Ministry of Social Work and Care and the Diaspora.

Functional units are formed in accordance with the needs of future users, which will be accessible both to people who are mobile and to people who cannot move independently through the building. It should also be noted that the facility has access ramps, so that it enables access to the facility for people with disabilities, as well as unhindered movement within the facility.
The following facilities are located on the ground floor of the building:

1. Entrance hall
2. Dining of users
3. Kitchen
4. Economic corridor
5. Room for heating
6. Kitchen pantry
7. Living room with board games
8. Staircase and elevator
9. Men's toilet
10. Toilet for the disabled (intended for people with disabilities)
11. Women's toilet
12. Laundry
13. Office
14. Room for isolation
15. Office for a psychologist
16. Infirmary
17. Doctor's office.
18. Nurse
Total net area of the ground floor…………………………………P= 472.4 m²
Total gross floor area………………………………. P= 522.8 m²
The following facilities are located on the first floor of the building:
1. Staircase
2. Corridor
3. Living room with board games
4. Nursing home staff
5. Single rooms for people with disabilities
6. Double rooms for people with disabilities
7. Single rooms
8. Double rooms
Total net floor area………………………………P= 506.1 m²
Total gross floor area………………………………. P= 567.5 m²
The following facilities are located on the second floor:
1. Staircase
2. Corridor
3. Kitchenette
4. Single rooms
5. Double rooms
6. Office for the director
7. Office for administration
Total net area of the second floor………………………………P= 284.5 m²
Total gross area of the second floor ……………………………….P= 318.4 m²
Total Net area of the entire building...……………………P= 1263 m²
Total gross area of the entire building …………………….P= 1408.7m²
The facility has: 10 single rooms and 10 double rooms






